Las Aguas Apartments - Apartment Living in Scottsdale, AZ
About
Office Hours
Monday through Friday: 9:00 AM to 5:00 PM. Saturday: 10:00 AM to 4:00 PM. Sunday: Closed.
Discover the ideal community close to all your needs and desires in Scottsdale, Arizona, at Las Aguas Apartments. We are just minutes from popular attractions like the Desert Botanical Garden, the Phoenix Zoo, and several golf courses. Our community offers easy access to shopping, fine dining, and recreational activities. So come and take a tour to see our prime location for yourself.
Our community boasts impressive amenities, ensuring a lifestyle that is second to none. Experience a friendly and casual atmosphere, ideal for unwinding after a busy day. Our dedicated management team is committed to providing prompt and excellent service. Schedule an appointment today to discover why Las Aguas Apartments in Scottsdale, AZ, is the best place to call home.
At Las Aguas Apartments, we take pride in offering a variety of floor plans, including one and two bedroom apartments for rent. Enjoy the spaciousness of 9-foot ceilings, relax on your balcony or patio, and experience the comfort of ceiling fans. Our apartments feature hardwood floors, walk-in closets, and fully equipped kitchens with all the essential appliances. Whether making new friends or reconnecting with old ones, Las Aguas Apartments is the perfect place to create lasting memories.
No tricks, just treats—exclusive October move-in specials!🎃👻 REDUCED rent plus $1,000 OFF move in!Specials
👻🎃Spook-Tacular savings await you this October🎃👻
Valid 2024-10-01 to 2024-10-30

Reduced Rent rates for ALL floorplans + $1,000 OFF move in! 1 Bedrooms starting at $1,484 and 2 Bedroom starting at $1,727. Don’t ghost this amazing offer—haunt your perfect home before it vanishes! *Available on select units. Must move in by 10/30/24. Call for details! 480-396-1111
Prices may be changed at any time without further notice.
Floor Plans
1 Bedroom Floor Plan
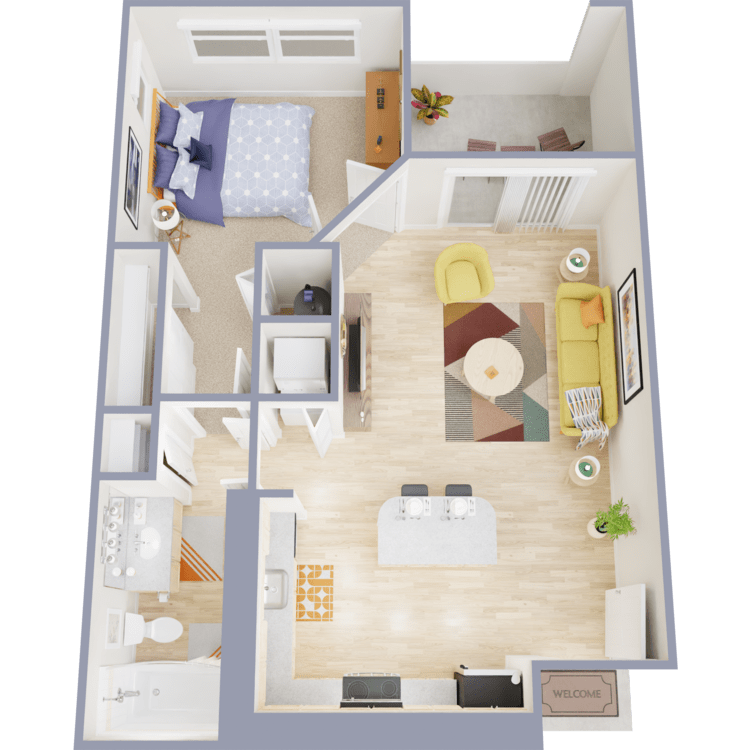
A1
Details
- Beds: 1 Bedroom
- Baths: 1
- Square Feet: 582
- Rent: $1484-$1619
- Deposit: $500 On approved credit.
Floor Plan Amenities
- 9Ft Ceilings
- All-electric Kitchen
- Balcony or Patio
- Breakfast Bar
- Cable Ready
- Carpeted Floors
- Ceiling Fans
- Central Air and Heating
- Disability Access
- Dishwasher
- Extra Storage
- Garages
- Hardwood Floors
- Microwave
- Mini Blinds
- Pantry
- Refrigerator
- Views Available
- Vertical Blinds
- Walk-in Closets
- Washer and Dryer in Home
* In Select Apartment Homes
Floor Plan Photos
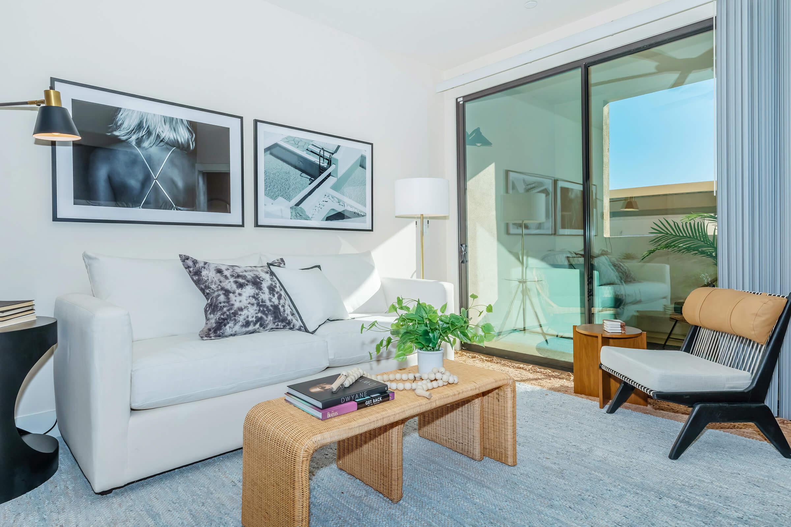
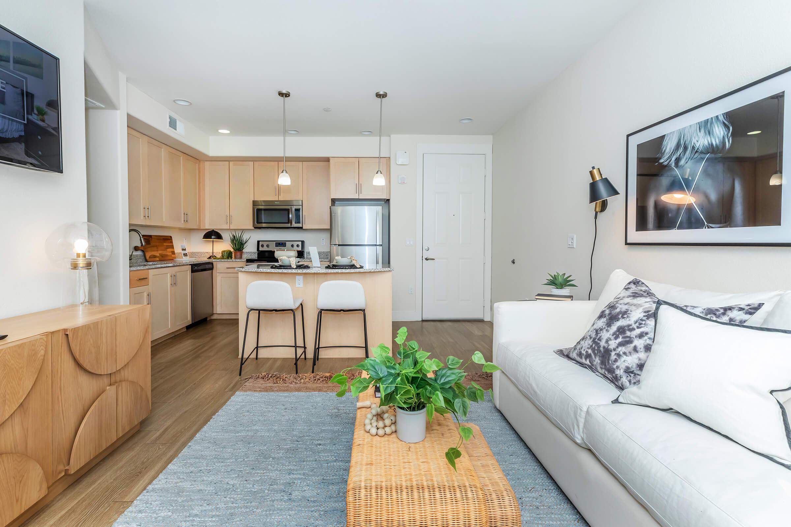
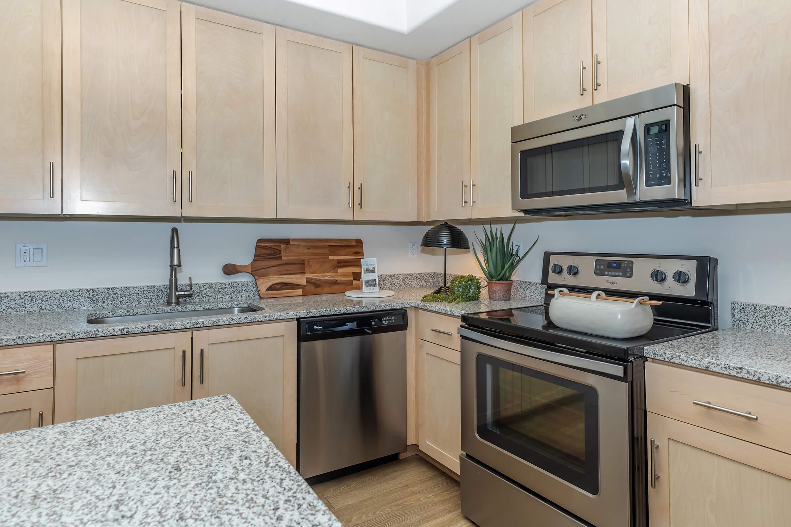
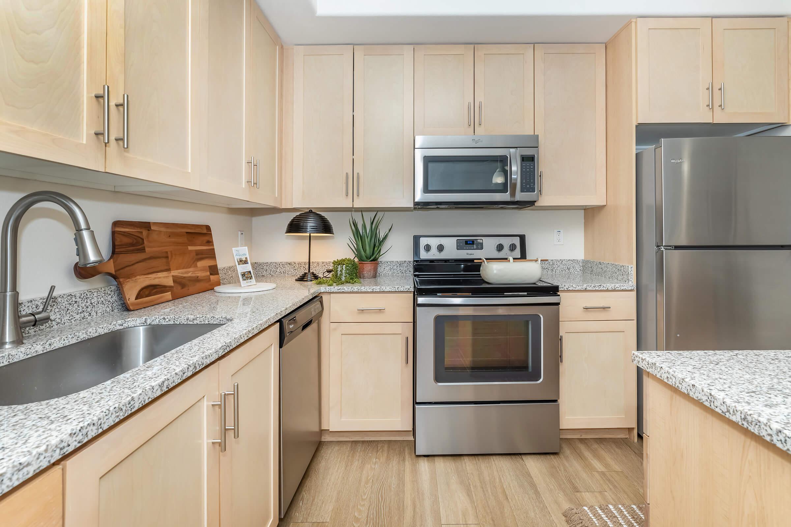
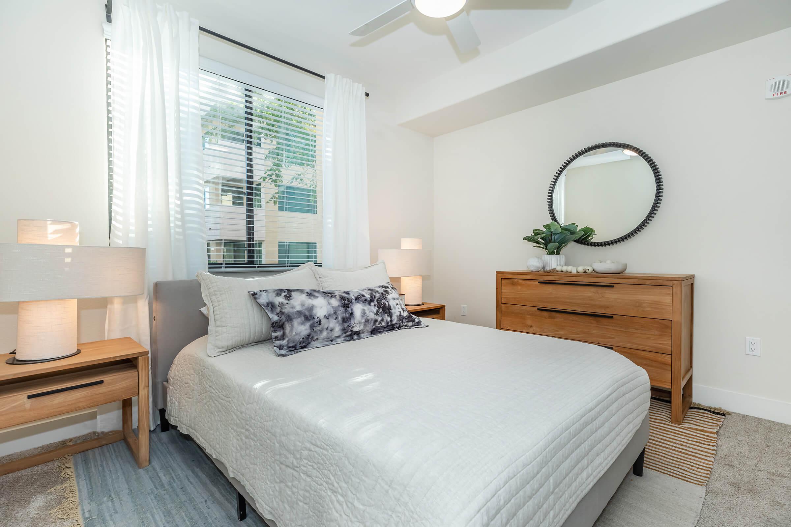
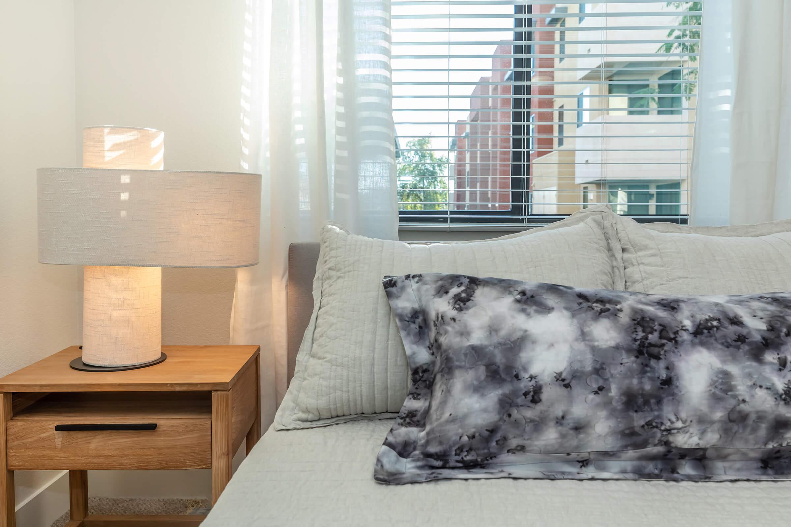
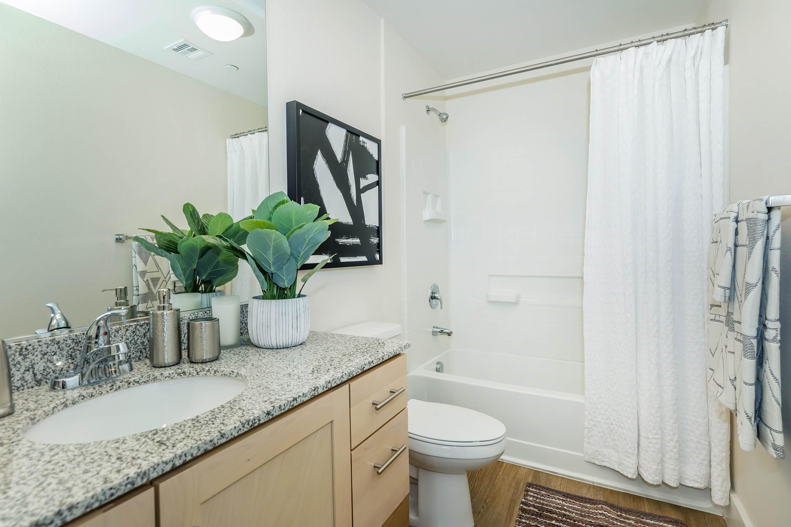
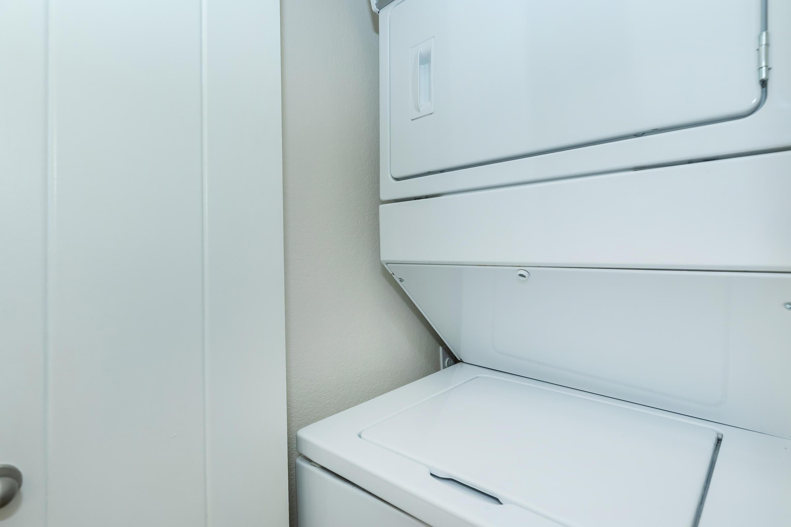
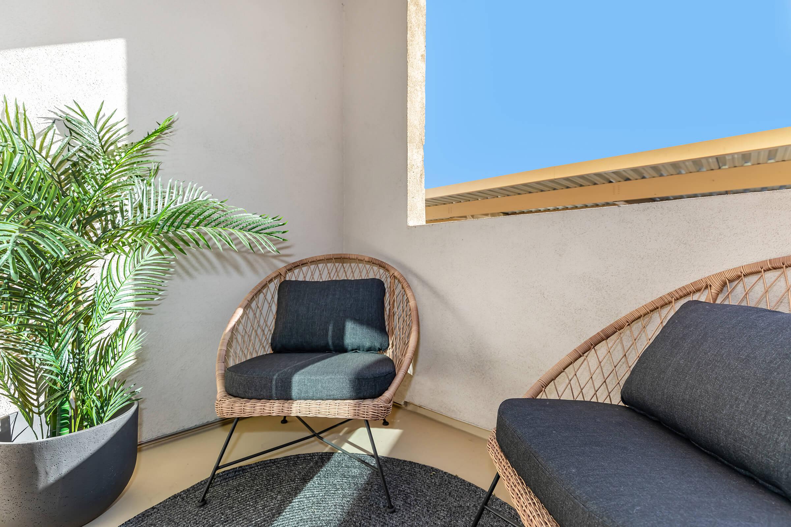
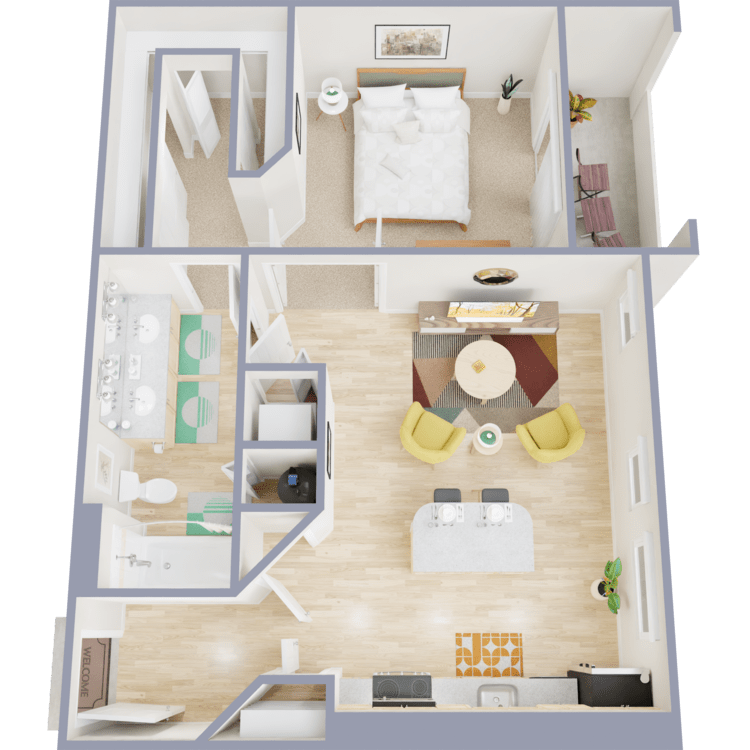
A2 - CAR
Details
- Beds: 1 Bedroom
- Baths: 1
- Square Feet: 662
- Rent: $1619-$1759
- Deposit: $500 On approved credit.
Floor Plan Amenities
- 9Ft Ceilings
- All-electric Kitchen
- Attached Garages
- Balcony or Patio
- Breakfast Bar
- Cable Ready
- Carpeted Floors
- Ceiling Fans
- Central Air and Heating
- Disability Access
- Dishwasher
- Extra Storage
- Hardwood Floors
- Microwave
- Mini Blinds
- Pantry
- Refrigerator
- Views Available
- Vertical Blinds
- Walk-in Closets
- Washer and Dryer in Home
* In Select Apartment Homes
2 Bedroom Floor Plan
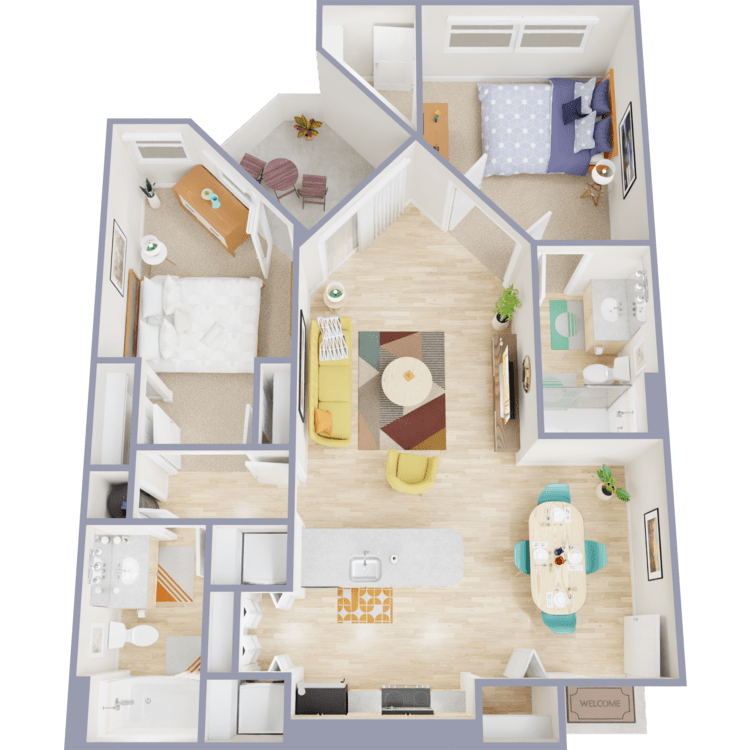
B1
Details
- Beds: 2 Bedrooms
- Baths: 2
- Square Feet: 938
- Rent: $1727-$1884
- Deposit: $500 On approved credit.
Floor Plan Amenities
- 9Ft Ceilings
- All-electric Kitchen
- Balcony or Patio
- Breakfast Bar
- Cable Ready
- Carpeted Floors
- Ceiling Fans
- Central Air and Heating
- Disability Access
- Dishwasher
- Extra Storage
- Garages
- Hardwood Floors
- Microwave
- Mini Blinds
- Pantry
- Refrigerator
- Views Available
- Vertical Blinds
- Walk-in Closets
- Washer and Dryer in Home
* In Select Apartment Homes
Floor Plan Photos
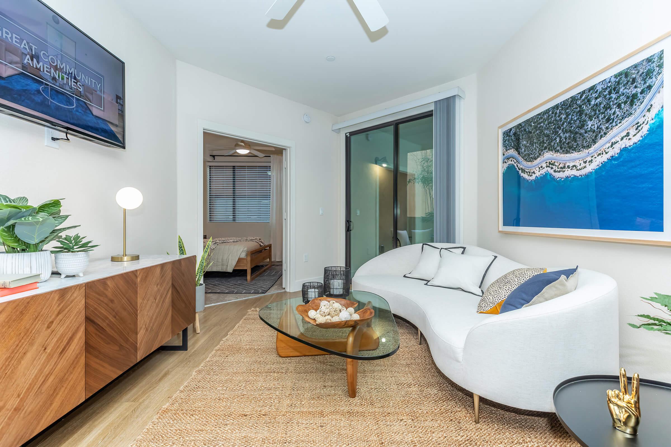
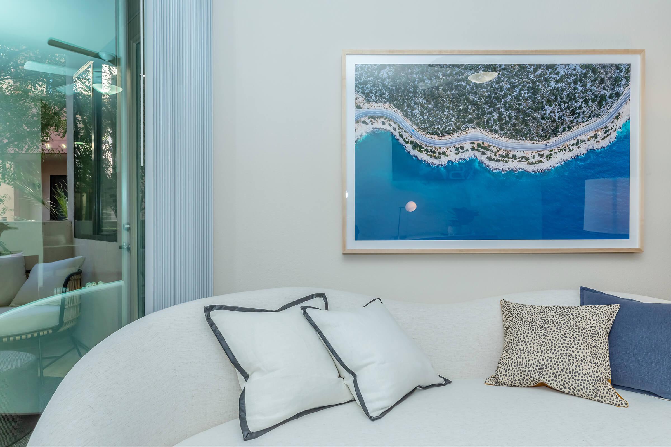
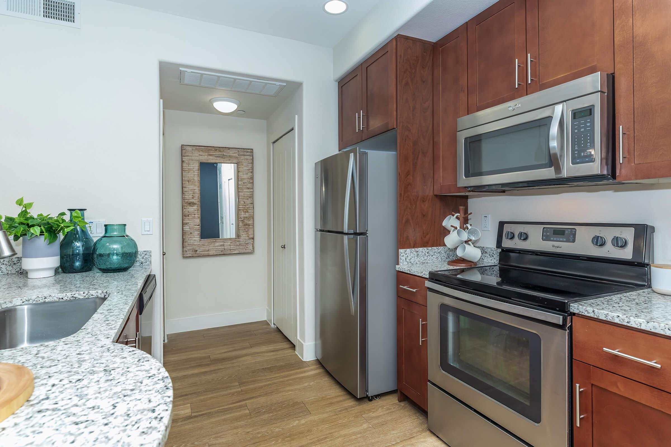
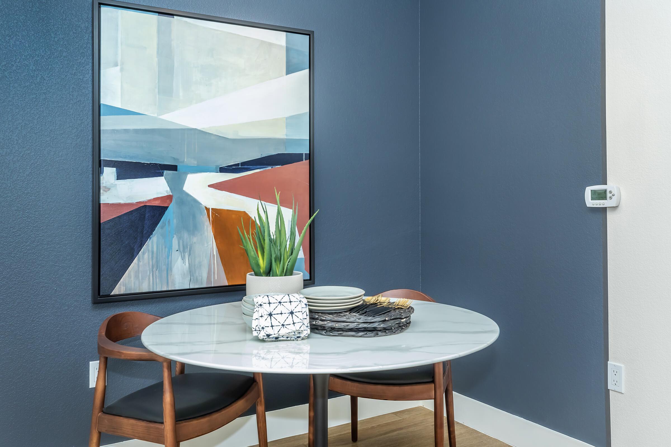
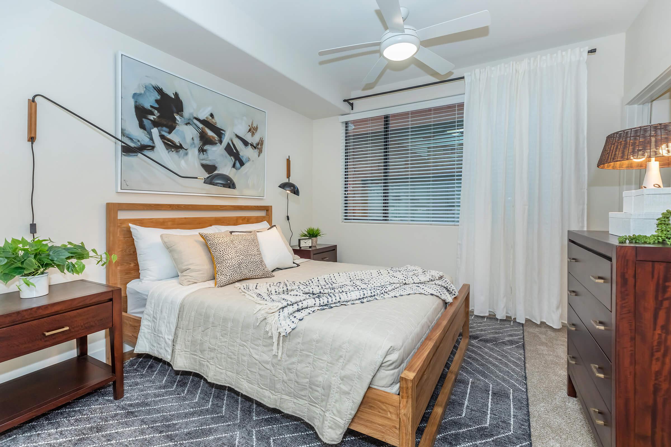
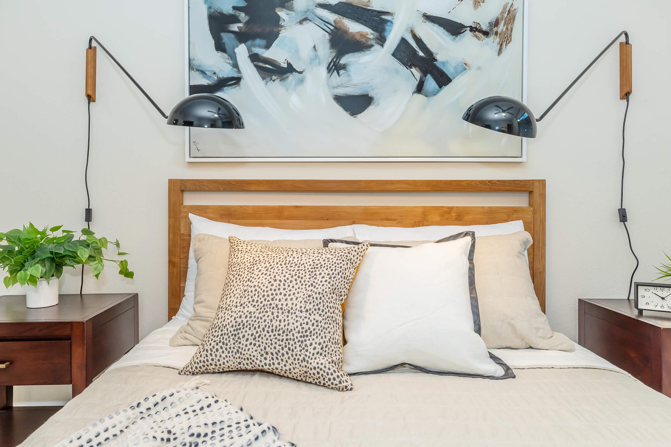
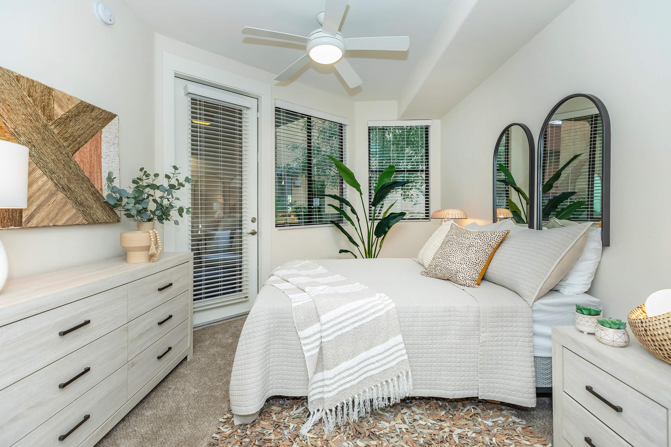
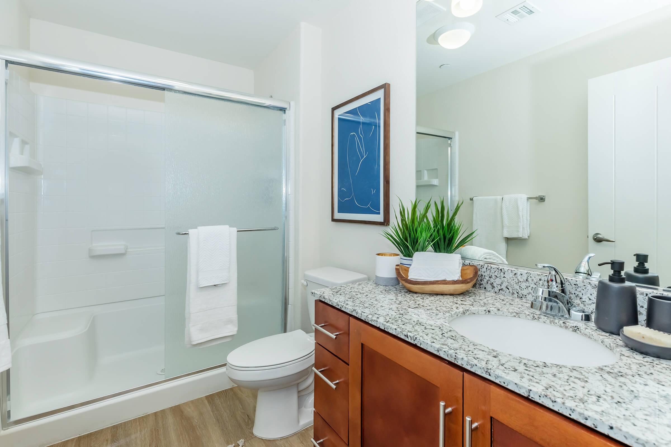
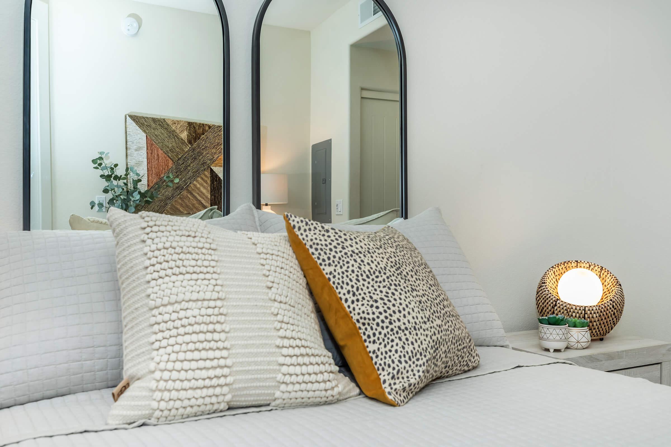
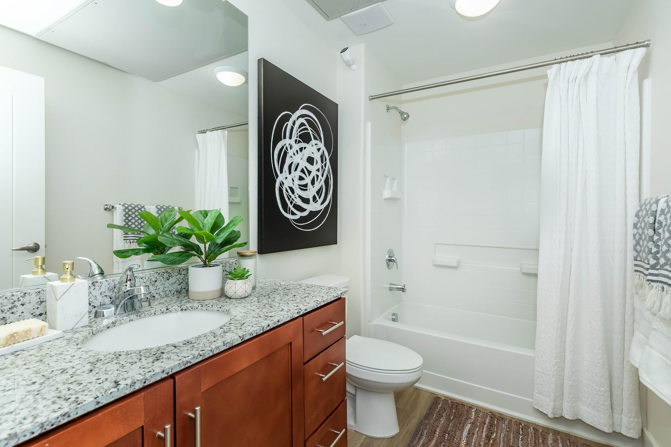
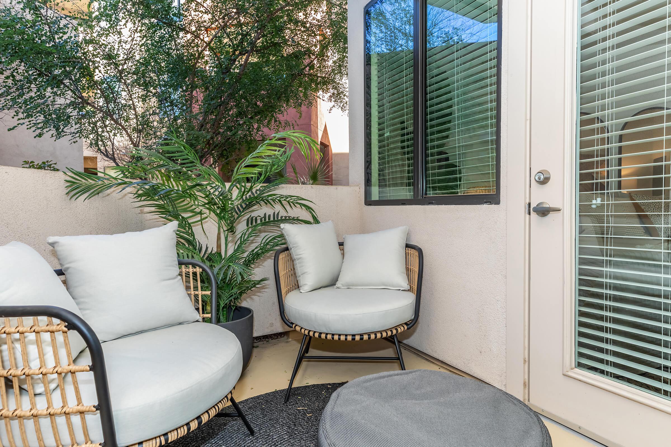
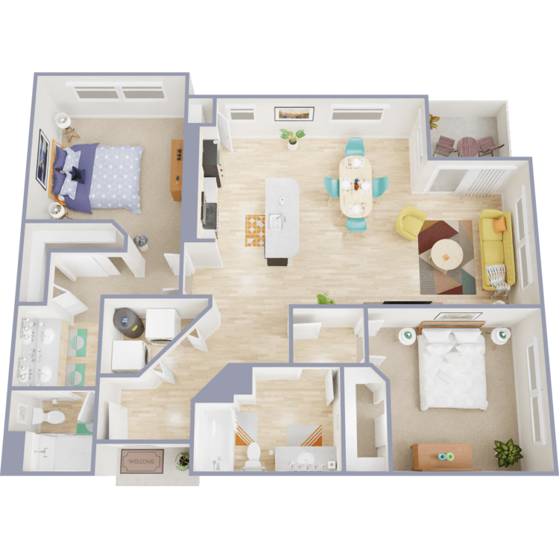
B2
Details
- Beds: 2 Bedrooms
- Baths: 2
- Square Feet: 1166
- Rent: $1812-$1977
- Deposit: $500 On approved credit.
Floor Plan Amenities
- 9Ft Ceilings
- All-electric Kitchen
- Balcony or Patio
- Breakfast Bar
- Cable Ready
- Carpeted Floors
- Ceiling Fans
- Central Air and Heating
- Disability Access
- Dishwasher
- Extra Storage
- Garages
- Hardwood Floors
- Microwave
- Mini Blinds
- Pantry
- Refrigerator
- Views Available
- Vertical Blinds
- Walk-in Closets
- Washer and Dryer in Home
* In Select Apartment Homes
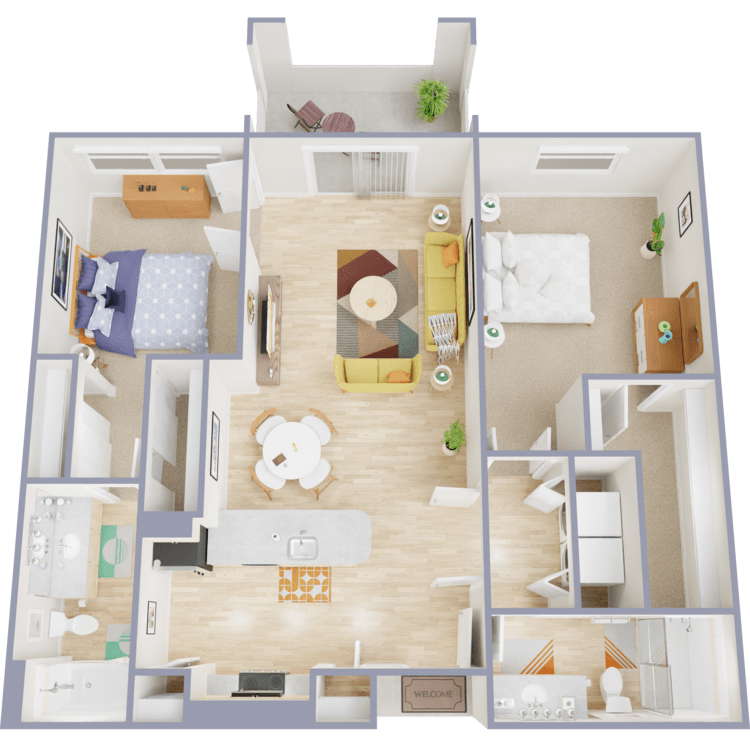
B3
Details
- Beds: 2 Bedrooms
- Baths: 2
- Square Feet: 1038
- Rent: $1760-$1920
- Deposit: $500 On approved credit.
Floor Plan Amenities
- 9Ft Ceilings
- All-electric Kitchen
- Balcony or Patio
- Breakfast Bar
- Cable Ready
- Carpeted Floors
- Ceiling Fans
- Central Air and Heating
- Disability Access
- Dishwasher
- Extra Storage
- Garages
- Hardwood Floors
- Microwave
- Mini Blinds
- Pantry
- Refrigerator
- Views Available
- Vertical Blinds
- Walk-in Closets
- Washer and Dryer in Home
* In Select Apartment Homes
*Additional fees will apply - contact the property for more information.
Show Unit Location
Select a floor plan or bedroom count to view those units on the overhead view on the site map. If you need assistance finding a unit in a specific location please call us at 480-396-1111 TTY: 711.

Unit: 3020
- 1 Bed, 1 Bath
- Availability:Now
- Rent:$1484
- Square Feet:582
- Floor Plan:A1
Unit: 2028
- 1 Bed, 1 Bath
- Availability:Now
- Rent:$1484
- Square Feet:582
- Floor Plan:A1
Unit: 2007
- 1 Bed, 1 Bath
- Availability:2024-11-01
- Rent:$1619
- Square Feet:582
- Floor Plan:A1
Unit: 2056
- 1 Bed, 1 Bath
- Availability:Now
- Rent:$1612
- Square Feet:662
- Floor Plan:A2 - CAR
Unit: 3003
- 1 Bed, 1 Bath
- Availability:2024-11-15
- Rent:$1759
- Square Feet:662
- Floor Plan:A2 - CAR
Unit: 1035
- 2 Bed, 2 Bath
- Availability:2024-10-26
- Rent:$1884
- Square Feet:938
- Floor Plan:B1
Unit: 2018
- 2 Bed, 2 Bath
- Availability:2025-01-28
- Rent:$1977
- Square Feet:1166
- Floor Plan:B2
Amenities
Explore what your community has to offer
Community Amenities
- Covered Parking
- Desert Botanical Garden and Phoenix Zoo Nearby
- Easy Access to Freeways
- Easy Access to Shopping
- Public Parks Nearby
Apartment Features
- 9Ft Ceilings
- All-electric Kitchen
- Attached Garages*
- Balcony or Patio
- Breakfast Bar
- Cable Ready
- Carpeted Floors
- Ceiling Fans
- Central Air and Heating
- Disability Access
- Dishwasher
- Hardwood Floors
- Microwave
- Mini Blinds
- Pantry
- Refrigerator
- Separate Garage*
- Vertical Blinds
- Views Available
- Walk-in Closets
- Washer and Dryer in Home
* In Select Apartment Homes
Pet Policy
Please Call Office For Details.
Photos
Amenities
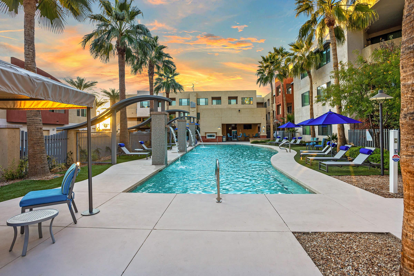
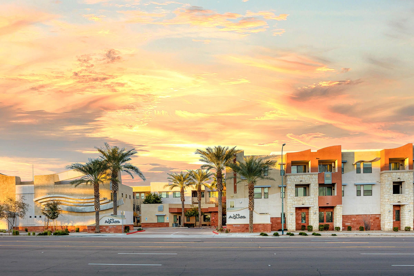
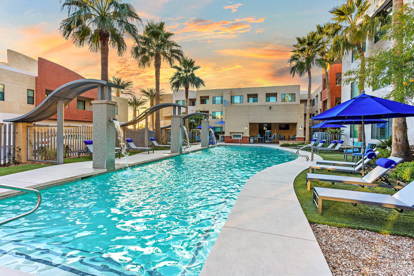
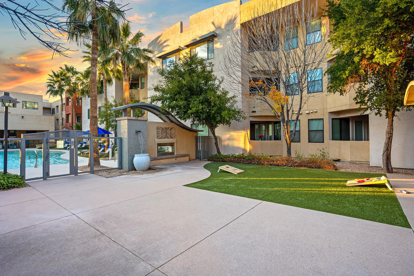
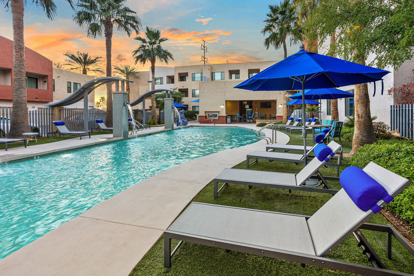
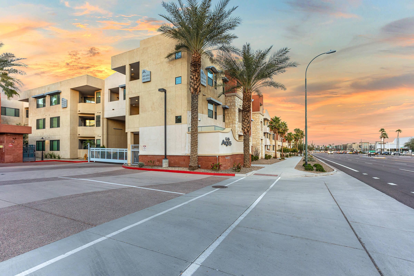
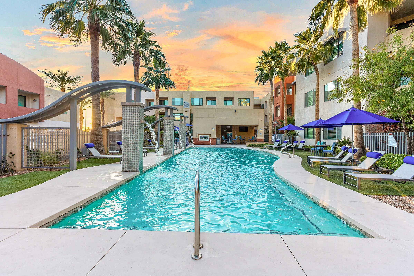
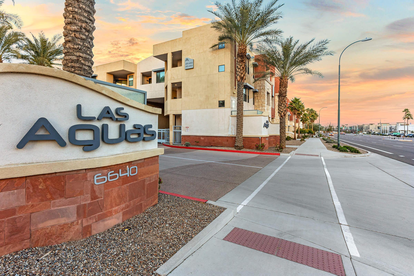
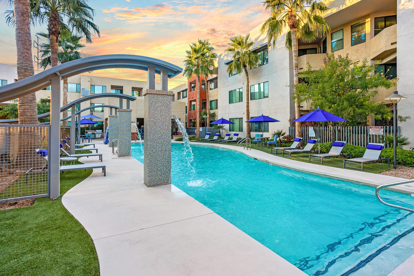
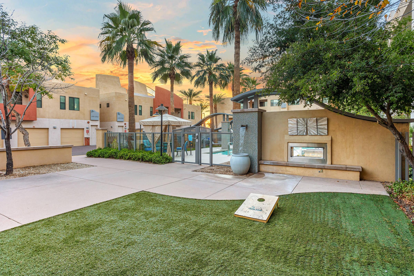
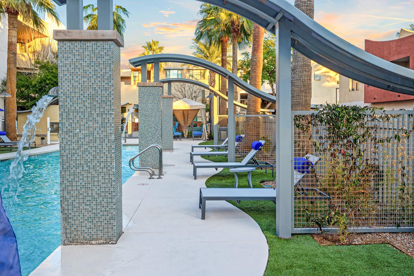
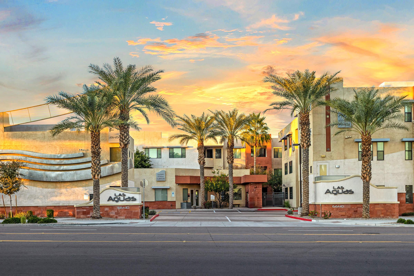
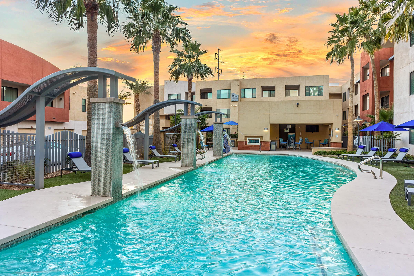
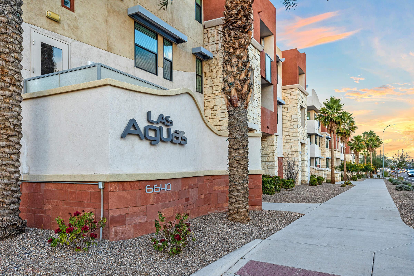
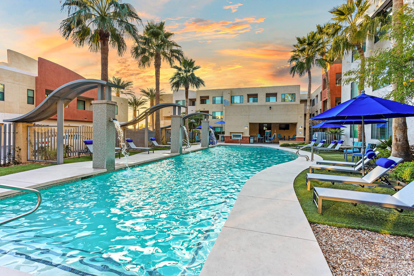
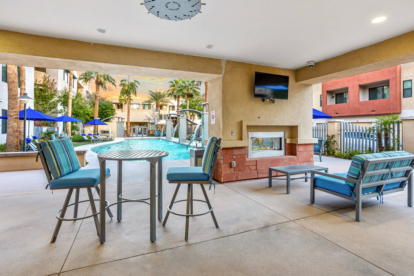
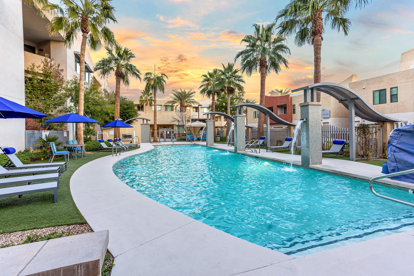
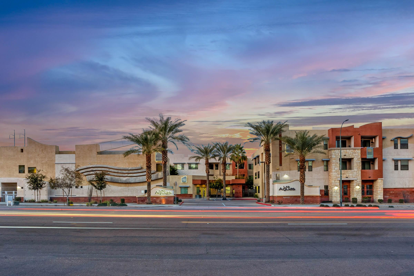
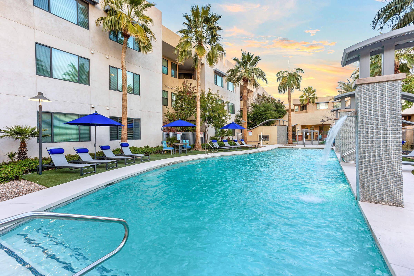
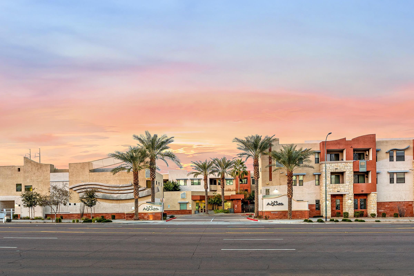
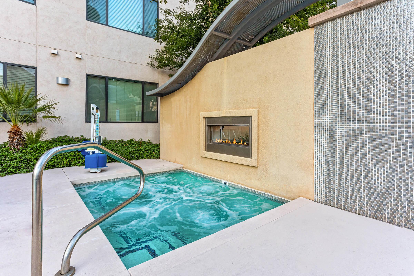
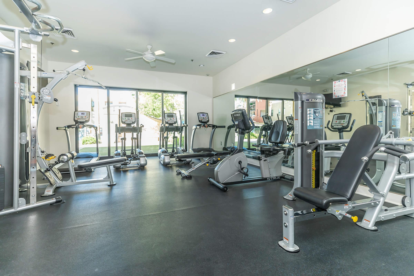
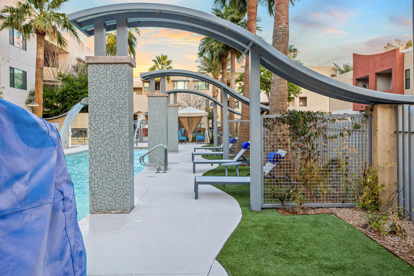
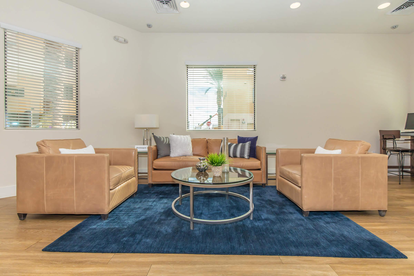
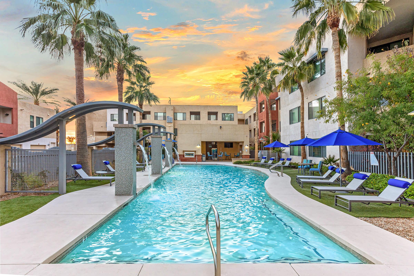
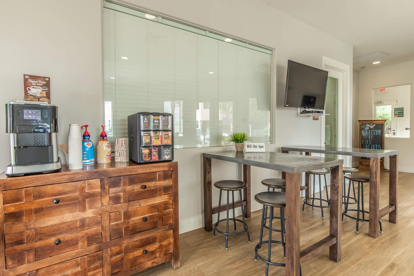
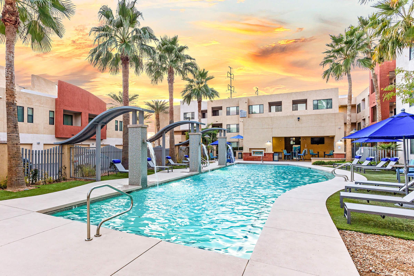
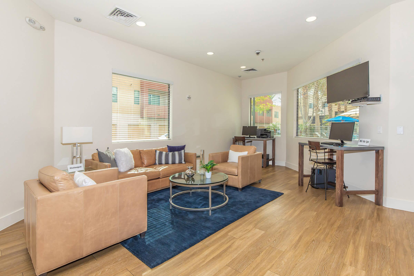
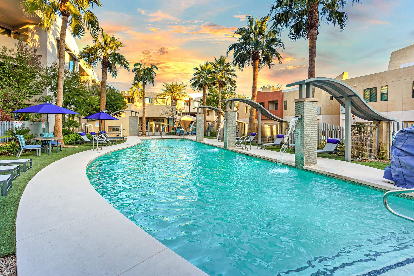
A1









B1











Neighborhood
Points of Interest
Las Aguas Apartments
Located 6640 E McDowell Road Scottsdale, AZ 85257Bank
Elementary School
Entertainment
Fitness Center
Grocery Store
High School
Mass Transit
Middle School
Outdoor Recreation
Park
Post Office
Preschool
Restaurant
Salons
Shopping
Shopping Center
University
Yoga/Pilates
Contact Us
Come in
and say hi
6640 E McDowell Road
Scottsdale,
AZ
85257
Phone Number:
480-396-1111
TTY: 711
Office Hours
Monday through Friday: 9:00 AM to 5:00 PM. Saturday: 10:00 AM to 4:00 PM. Sunday: Closed.